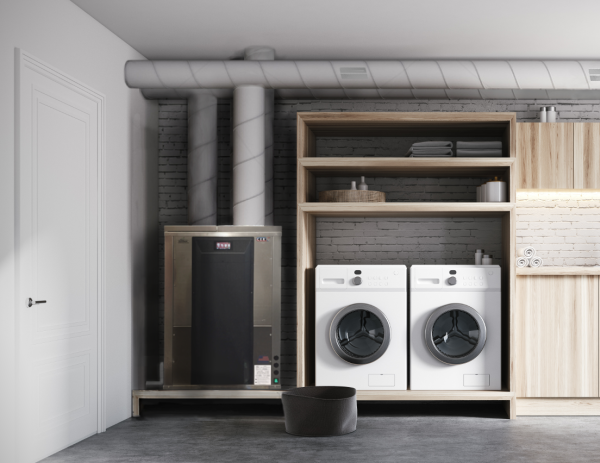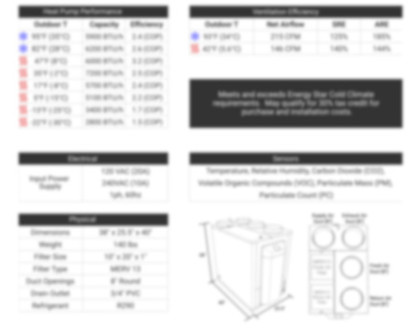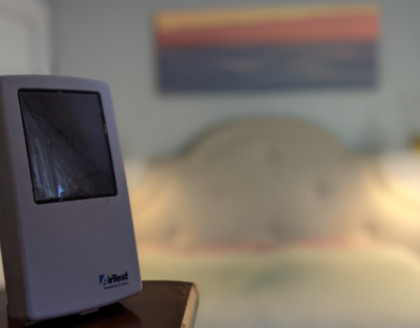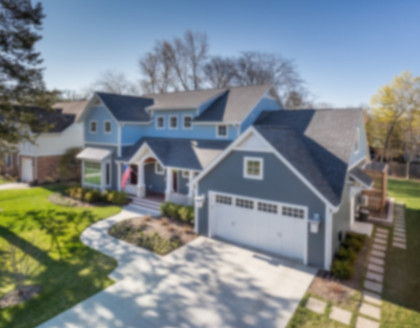
This article describes annual energy use and “design day” heating, cooling and dehumidification requirements for the Taylorville High School Pretty Good House (THS PGH) project and gives an update of project activities.
What a Difference a Month Makes!

Matt Blomquist’s Taylorville High School students have been very busy. Since our October 10 visit when students were setting ICCF (Insulated Composite Concrete Form) blocks (see Figure 1), concrete has been poured in the foundation walls, gravel spread over crawl space floor, floor joists and subflooring are installed, and double-stud walls are being erected.
Follow Matt’s Instagram site for day-to-day progress. The site is a nice activity diary and includes Matt’s expert description of building materials and construction processes.

November 15, 2023 visit was a beautiful day to visit the site, although we spent the afternoon in the crawl space. If you’re going to be in a crawl space for an extended period of time, this is the one to be in. Dimple matting placed over the gravel is easy on the knees. Air in this “inside” crawl space will be healthy with radon removal and CERV2 ventilation!
No insulation is placed under the dimple matt and poly barrier sheeting, saving cost and beneficially coupling the house to the ground’s thermal mass. Insulated ICCF foundation walls provide the heat loss barrier to outside temperatures. The soil’s thermal mass helps to stabilizes house indoor temperature. As in Equinox House, coupling the house interior to the ground’s thermal mass prevents the house interior from ever dropping below freezing. Ground coupling does not impact house comfort (ie, floors are not cold!). Beyond our three-dimensional, transient computer modeling of house-ground performance, Build Equinox has several years of data to prove it.

Students will continue installing double stud framing, with a goal of installing roof trusses by Thanksgiving.

PGH Design – Using ZEROs for Economics, Energy, and Comfort Conditioning Modeling

PGH is based on economically optimized design of a home’s components and systems. Home insulation, comfort conditioning system, lifetime cost, monthly financing, indoor air quality, and more should be addressed simultaneously. For example, economically optimized wall insulation depends on heating and cooling components efficiency and utility cost.
Our report series compares performance and economics of three identical looking homes built by Contractor Loose, Contractor Tight and Contractor Smart. Physical descriptions of the three homes (insulation R-values, window performance, infiltration, etc) are included in the first THS PGH report.
Follow the link below to see how energy performance and comfort conditioning capacity requirements for heating, cooling and dehumidification compare for Loose, Tight and Smart homes.
























