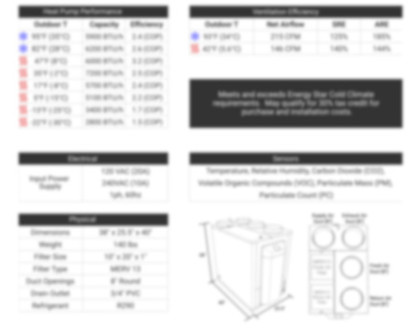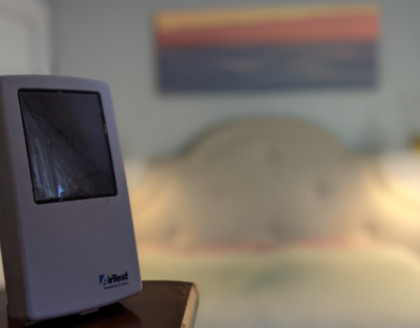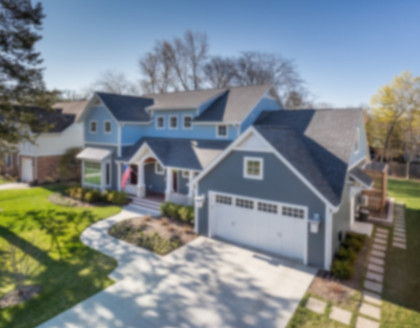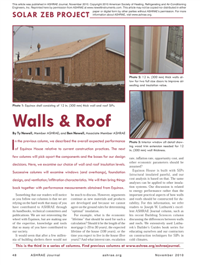
Our third ASHRAE Journal article, “Walls and Roof”, discusses economic optimization of wall and roof insulation thicknesses for Equinox House. A house is a system of components that need simultaneous consideration in order to economically optimize its elements. For example, the thickness of wall insulation is dependent on climate, cost of electricity, efficiency of heating and cooling systems, occupancy, occupant activities, window area, window orientation, and more in a complex and seemingly impossible array of decisions to make. Fortunately, several decades of making mistakes and improving our understanding has clarified how to attack these design challenges in a logical manner.
Wall and roof insulation account for roughly 1/6 of a home’s energy usage in today’s high performance homes. Windows and infiltration/ventilation each account for another 1/6. The remaining half of energy usage are from human activities! As discussed in our article last month, humans and weather can be averaged, but there is no such thing as an average human and average weather. Our research indicates that high performance homes with 2.5 or more occupants in challenging climates, such as Vermod homes in Vermont, are dominated by occupant energy needs rather than climatic conditioning energy usage.
We can determine optimal insulation thicknesses for the walls and roof independent from many other aspects of a home’s design, but need to recognize the interdependence of wall/roof insulation on seemingly unrelated factors. For example, a home with high internal energy loads, perhaps someone who bakes a lot or has some other energy intensive hobby or need, may significantly shift the results of our wall/roof insulation analysis. Simultaneous modeling of factors using ZEROs or other comprehensive design model is recommended in order to check our results. In general, the economic insulation optimization design procedure described in our ASHRAE Journal article is simple to use and will be very accurate for the majority of homes.
Insulation thickness is most strongly impacted by the climate, efficiency of heating and cooling systems, and cost of energy. For example, electric resistance heating in a northern climate with significant heating loads requires thicker insulation that a home using today’s high performance heat pumps that are 3 times more efficient than electric heating. The cost difference is important because selection of an inefficient heating system with excessive insulation cost uses valuable capital that could have been spent on a solar PV array or a vacation (see the example in our Minisplit Mania report appendix).
In our third ASHRAE Journal article, Ben and I discuss the economic optimization process used for selecting wall and roof insulation levels for Equinox House. We used SIPs (Structural Insulation Panels) for Equinox House, and because wall and roof panels cost the same per square foot and per thickness, the optimal wall and roof insulation thicknesses are the same. In other construction methods, such as blown ceiling insulation, insulation cost per area and thickness may be different than that of a wall, resulting in different optimal ceiling insulation thickness. For example, cellulose insulation added to the ceiling of our net zero Build Equinox facility cost about 25% of SIPs insulation.
 House design requires simultaneous solution of many variables, but like Rubik’s cube with 43 trillion possible combinations, strategic solution paths eliminate many non-optimal solution choices. Use Build Equinox ZEROs, and follow our 7 Steps for Designing an Economical Net Zero Home process (or watch YouTube 7 Steps from the Green Home Institute). And yes, I can solve the cube….once you get the “daisy” on the left, it’s as easy as designing a house.
House design requires simultaneous solution of many variables, but like Rubik’s cube with 43 trillion possible combinations, strategic solution paths eliminate many non-optimal solution choices. Use Build Equinox ZEROs, and follow our 7 Steps for Designing an Economical Net Zero Home process (or watch YouTube 7 Steps from the Green Home Institute). And yes, I can solve the cube….once you get the “daisy” on the left, it’s as easy as designing a house.We hope you enjoy our 3rd article. Next month, windows! The most complex home envelope component.

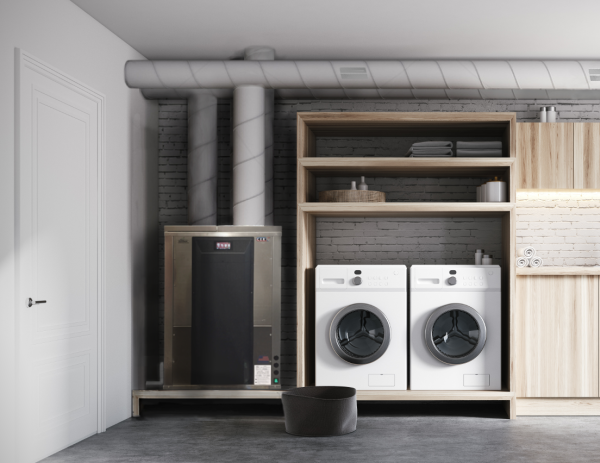




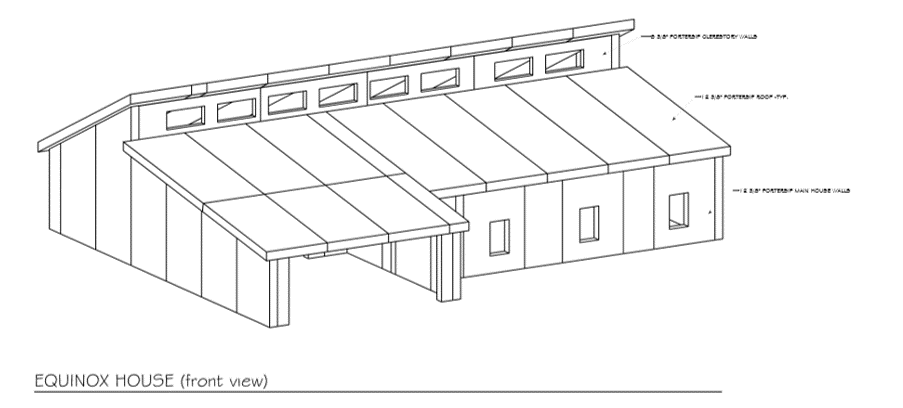 Equinox House has a SIPs (Structural Insulated Panels) envelope. Our modern take on Frank Lloyd Wright’s Usonian home concept was designed by architect Jean Ascoli, a former member of Taliesin Associated Architects. Jean’s design was “panelized” by Porter SIPs of Holland Michigan. Three flatbed semis with 80 panels arrived on site. Panels are numbered sequentially, indicating their placement order. A 12 inch thick SIPs can clear span 16ft, which eliminated truss attic space and gave us beautiful, high ceilings (and lots of fresh air storage volume).
Equinox House has a SIPs (Structural Insulated Panels) envelope. Our modern take on Frank Lloyd Wright’s Usonian home concept was designed by architect Jean Ascoli, a former member of Taliesin Associated Architects. Jean’s design was “panelized” by Porter SIPs of Holland Michigan. Three flatbed semis with 80 panels arrived on site. Panels are numbered sequentially, indicating their placement order. A 12 inch thick SIPs can clear span 16ft, which eliminated truss attic space and gave us beautiful, high ceilings (and lots of fresh air storage volume).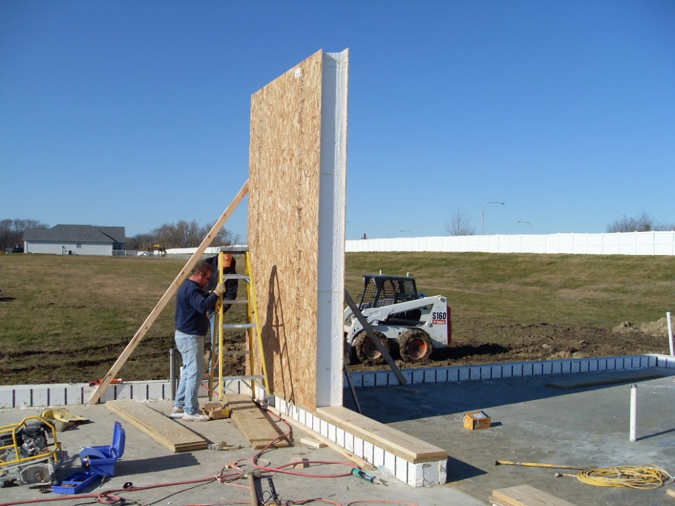 The first SIPs panel was initially braced, however after nailing the lower flange to the sill plate, no bracing was required on other panels. Foundation walls are ICFs (Insulated Concrete Forms). Wall and roof panels are 12 inches thick, based on panel cost and lifetime energy cost optimization discussed in our third ASHRAE Journal article.
The first SIPs panel was initially braced, however after nailing the lower flange to the sill plate, no bracing was required on other panels. Foundation walls are ICFs (Insulated Concrete Forms). Wall and roof panels are 12 inches thick, based on panel cost and lifetime energy cost optimization discussed in our third ASHRAE Journal article.
