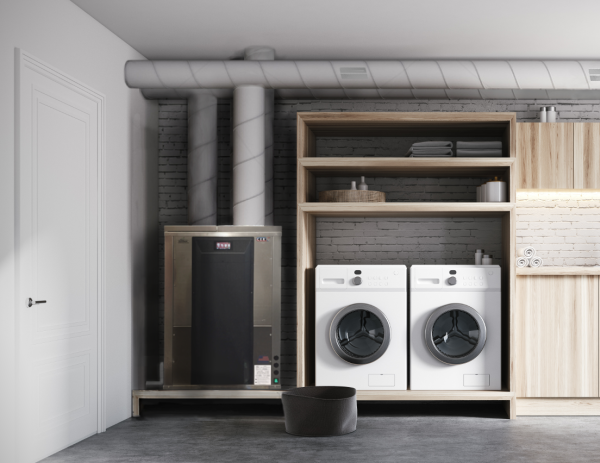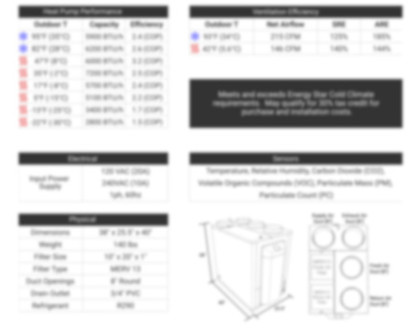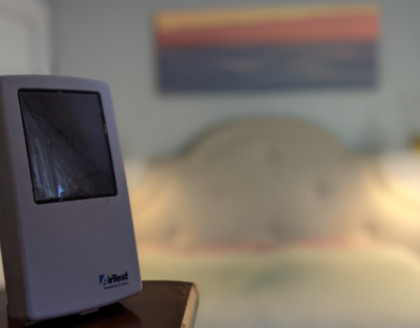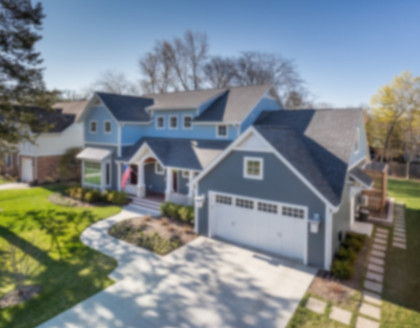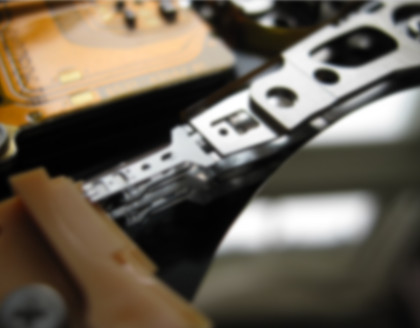
When the owners of Crosstown Family Health clinic in Toronto received an expensive HVAC estimate for expansion of their medical clinic on Toronto’s northwest side, they began looking for creative solutions and contacted Rob Blakeney, an engineer and owner of Local Impact Design. We’ve known Rob for years and enjoy his can-do, innovative approach to building design.
Rob asked about our new CERV-1000 air quality management and comfort conditioning unit. Each CERV-1000 unit can supply up to 1000cfm of fresh air with energy recovery and 3 tons of high efficiency, cold temperature heat pump comfort conditioning capacity.
Rob and General Contractor Mike Manning (owner of Green Bilt Homes, and an experienced Passive House builder) examined the project’s ventilation and comfort conditioning needs and determined that three CERV-1000 units would satisfy the building’s fresh air and comfort conditioning needs at half the installed price of the originally planned, conventional RTUs (rooftop units)! A bonus is the CERV-1000’s advanced, online, automated management of indoor pollutants, important for protecting staff and patients. MERV13 filtration and UVGI (ultraviolet germicidal irradiation) are standard on every unit, too.

The project is scheduled for completion in October, but we couldn’t wait to visit! Ben, Alex and Ty EV-ed to Toronto in early August to visit with Rob and Mike and tour the clinic. We took the “southern” route to Toronto, driving from central Illinois through Indiana and Ohio, and stayed overnight in Buffalo New York before crossing the border to meet up with Rob and Mike the following day. Buffalo is feeling its former self, renewing its beautiful Lake Erie shoreline, and surrounding metropolitan areas.

We crossed the border from New York into Canada without incident (Ty’s been known to get pulled out of line in the past) and drove to a supercharging station for a shot of energy. EV-ing across Canada is a piece of cake. Just as Canada has some of the most progressive architects and builders anywhere in the world, they are pushing electric transportation with abundant, nicely located EV charging stations.

The Crosstown Family Health medical clinic is in a vibrant Toronto neighborhood with delicious smells emanating from several nearby restaurants. We met Mike and Rob for a tour and inspection of the CERV-1000 installations.

The building has a basement with two stories above. A CERV-1000 unit is located on each floor. Space in the building is tight! CERV-1000 units are designed to fit through doorways, but as in most renovations, re-purposing and configuring building spaces can be a challenge.


Each CERV-1000 unit will be fitted with a plenum for duct distribution throughout the building. The basement unit provides fresh air and comfort conditioning for the basement and to the first floor. The first floor with the clinic’s reception area and examination rooms will have the building’s highest occupancy. The CERV-1000 unit on the first floor, in combination with the basement CERV-1000 unit’s contribution will nicely manage the first floor’s fresh air and comfort conditioning needs.

The second floor CERV-1000 unit serves doctor offices and additional examination rooms. On each floor, Rob and Mike worked to aesthetically integrate ducting into the building. Rob designed a duct distribution system the length of the building on the second floor with nice working surfaces and shelving along its length. Form follows function, and both are important.


We climbed up a ladder to the roof to inspect the three ODUs (Outdoor Units). Linesets (refrigerant tubing) and electrical connections between the ODUs and CERV-1000 indoor units have been run but not yet connected. We observed that two of the ODUs needed to be pivoted to avoid outlet air flow blowing into an adjacent ODU’s air inlet, which would reduce efficiency and capacity in both summer and winter operation.
The CERV-1000’s online CERV-ICE dashboard (CERV-Intelligently Controlled Environment), allows us to remotely commission and verify operation of all three CERV-1000 units from Illinois. As the HVAC installers complete their work, they can make a hotspot on their phones to link the CERV-1000 units to the internet so we can check system operation out and answer any questions. Of course, we want to see the clinic in action and will plan another visit.

We left Toronto and decided to take the “northern” route across southern Ontario to Port Huron Michigan back home. The trip was uneventful, thankfully. A pleasant surprise was a supercharger in Port Huron adjacent the Thomas Edison Museum that is located in the old railway station. Edison lived in Port Huron during his youth, working on the Detroit to Port Huron railroad.

Another stop for dinner and charging on our way home, and back to work the next day! Buck and Henry, resident deer in our 3-acre Solstice Prairie at Build Equinox, didn’t seem to care that we had been gone.


