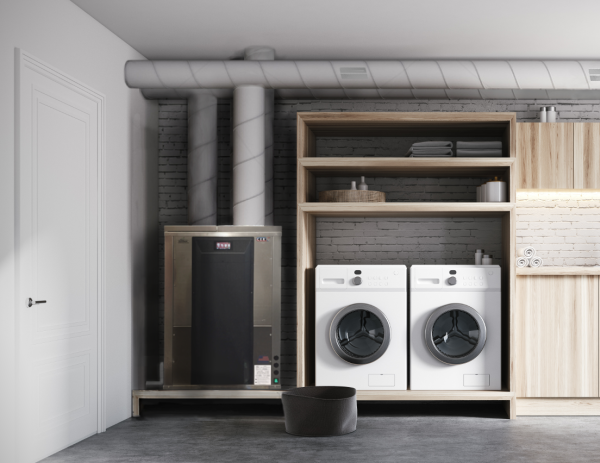Happy Autumnal Equinox, everyone! (And for our readers in the southern hemisphere, happy Vernal Equinox!)
Much like the Harvest Home, the Equinox House (pictured above) was designed to maximize passive heating, cooling, and lighting, and to minimize energy and water waste. South-facing clerestory windows allow indirect sunlight to provide daylighting throughout the year, and their small overall size helps reduce the loss in overall R-value for the house. A white metal roof reflects even more light into the clerestory windows. The walls are 12-inch thick structural insulated panels (SIPs). Concrete floors add to the thermal mass, helping to regulate the house’s temperatures throughout the year. An air-source heat pump provides winter warmth, using about the same amount of energy as two hair dryers. I notice a lot of south-facing walls without windows. I might have added a passive heating system to the south side of the house, although that might detract from the home’s appearance. Aesthetics may be the reason they didn’t include that.













