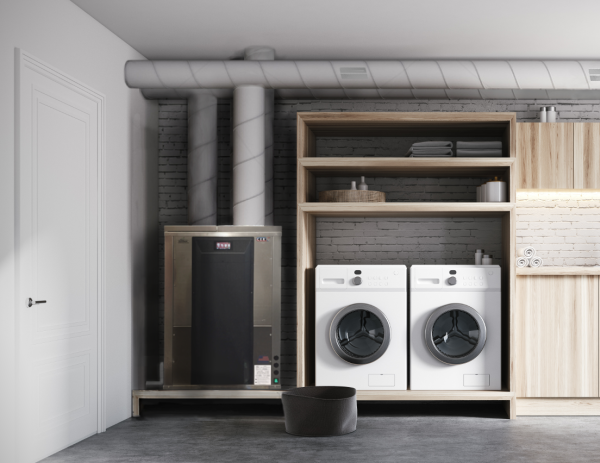The grade inside the footer has been brought up and somewhat leveled. There will be more grading later, but for now everything is ready for the ICF (Insulated Concrete Form) foundation blocks.
So what’s an ICF block? Here is a site where you can read more about them. We don’t approve of or endorse all of the information on that site, but it should give you an idea of what ICF construction is. Basically, they are styrofoam building blocks that are filled with concrete to create a sturdy, well insulated, and continuously sealed wall structure.
[nggallery id=28]
Many of the homes in Beringer Commons are of ICF construction. From the outside, they are no different in appearance than a stick built home. Inside, they have deeper door and window openings and lower energy bills. We are only using the ICF for the
house foundation, not the entire wall structure.
A foam adhesive is applied to the blocks holding them together. Steel rebar will be placed within the blocks before the concrete is poured. The black plastic bracing in the blocks gives them structure and is also used for nailing/screwing drywall or siding to the blocks.
[nggallery id=29]
The foundation is 3 block courses high. ICF blocks come in several dimensions. Since we are building a very efficient home, we are using blocks with 3 inches of styrofoam on the inside and outside to be filled with 6 inches of concrete.
[nggallery id=30]
Monday we are scheduled to pour the concrete within the ICF walls and the solar system posts. The house wall panels should arrive soon. While waiting for the panels we will continue work on completing the solar system. The windows are on order and should arrive in about two weeks, which should coincide with the completion of the house frame.













