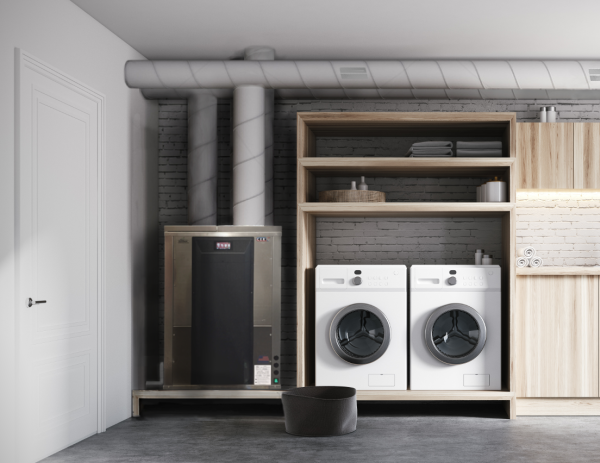The decent weather on either side of the weekend has let us accomplish a few more items.
Today we had the city electrical inspector out to look at the conduit for the solar wiring. Before it can be buried we must have it approved. There were just a few minor things to be changed such as not having any pull boxes underground. We replaced them today and tomorrow the inspector should just stop by to see that the work was done and give us the okay to bury the conduit.
In the meantime, we are able to backfill around the water tank and fill over the rainwater collection pipes. This will reduce the number of trenches that we’ll have to leap over while walking around the site.
[nggallery id=50 template=caption]
Before the SIPs can go up, the foundation must be prepared by adding a sill plate. This has been a bit tricky as ICF and SIPs are two different products that do not have a standard connection method. The substantial 12″ thickness of the panels we are using also necessitates some extra consideration.
The sill plate must be treated lumber and extend as wide as the outer panel dimension so that the vertical boards that make up the outside panel surfaces have a flat, firm surface to sit on to bear the wall load. For this application we can either use special ordered 2″x14″ treated boards (very expensive) or cut treated plywood into 14″ wide strips and bond one on top of the other to give us the thickness needed. We’re going the plywood route.
In addition to preparing the sill plate wood, we need to finish the top surface of the ICF foundation so it is flat and level to accept the sill plate. This will eliminate any small passages in order to give us the air tight seal we want. The top of the blocks has bumps like lego blocks to lock the rows of blocks together and some concrete from pouring into the wall. We decided to use a grinding wheel to cut off the block bumps and remove rough excess concrete. This will take a little extra work, but is necessary to give the seal needed.
[nggallery id=51 template=caption]
Assuming the plumbing inspection and electrical re inspection go as planned, on Tuesday the trenches can be filled and the grade inside the house can be prepared for concrete.
Wednesday we are planning to have the slab poured. We have grinding left to finish on the foundation and then the sill plate can be installed. This work will complete the preparation needed before we can start to install the SIPs. Weather for next week looks colder, but dry and should let us start constructing the house.
If you’re in town and would like to take a short tour to see the house, please meet at the site a little before 10am. A link to directions is on the main blog page. If you can’t make it then, we plan to show again, perhaps once the panels are up.
Have a Safe and Happy Thanksgiving!













