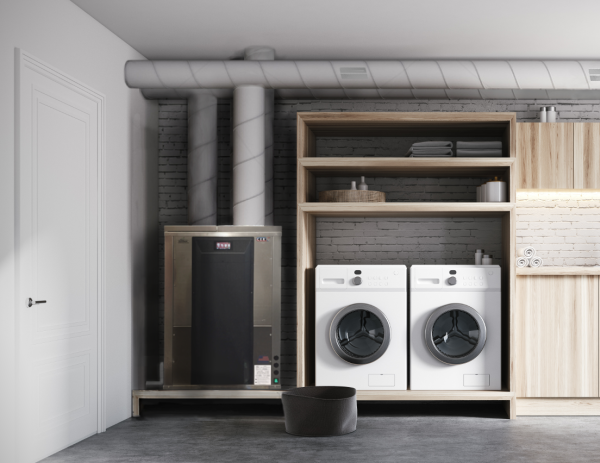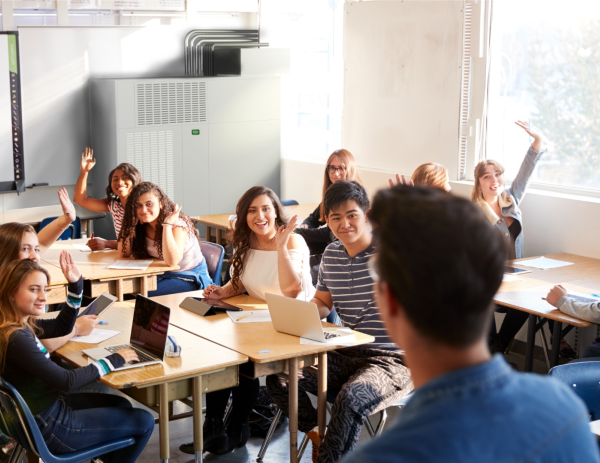More lighting has been set up, along with the water meter and some toilets.
Here are some more interior pictures with the painting completed. View towards front door, view from front door, view down bedroom hallway. All of the doors are in and will have a sealer applied before being installed.
[nggallery id=125]
Ty is working on the lighting. All lighting in the house will be LEDs. The incandescent bulbs in the utility space have been replaced with LED bulbs.
[singlepic id=609 w=200 h=150 float=]
In the living area and master bedroom these 3 bulb fixtures are mounted along the main wall. They will contain a mixture of diffuse and spot LED lights. The main area has three sets of five fixtures; one set each for the living area, dining area, and kitchen. Two switches operate each set, one with two fixtures and the other with three fixtures.
Here is a close up of two fixtures and a return vent for the ventilation/conditioning system. Wood trim will border the top and bottom of the fixtures.
[singlepic id=610 w=200 h=150 float=]
The idea is for the light to shine down from above and reflect off of the ceiling to provide an even diffuse light below. Similar to how natural light enters during the day.
[nggallery id=126]
Plumbers are back to work on water fixtures. The water meter and toilets in the full guest and half bath were installed.
[nggallery id=127]
Initially the toilets will be run off of city water and then transitioned to rain water as that system is completed. The toilets are Jacuzzi Espree rated at 1.28 gallons per flush and are EPA WaterSense certified. Dual flush toilets are rated around 1.6gpf/0.9gpf and cost about 3 times as much, so the single flush make more sense.
Bathroom tile has come in along with the vanities. Gutter material and wood trim have arrived as well. Most of the remaining materials are here, so it is a matter of getting things completed.













