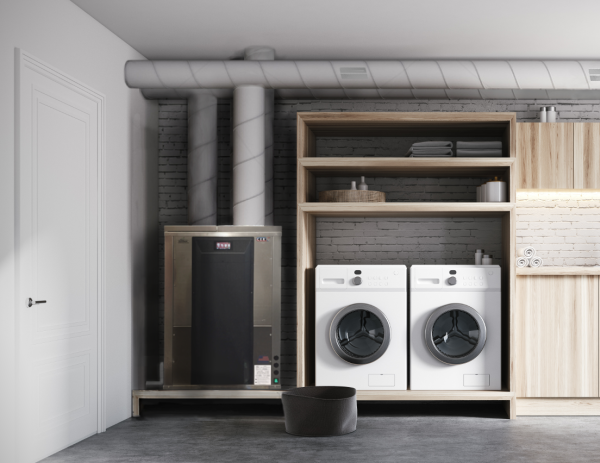An important design feature of the Equinox House is the roof overhang over the clerestory windows. This overhang was designed to allow sunlight into the house during the cold months, but block light in the warmer ones.
The angle and length of the overhang can be tuned to block the sun at a desired time of the year as well as the duration of the transition between sun and shading. Combining this with the building simulation models which give the heat loads on the house throughout the year, we can design an overhang to provide passive solar when it is most needed.
We will post a more detailed explanation of the overhang design later, but here in Central Illinois with a latitude of 40° our overhang is 50° from horizontal. The Equinox House derives its name from the fact that for this house design starting at the autumnal equinox in the fall, full sun will be let into the house, while at the vernal equinox in the spring direct sunlight will be blocked from entering. The overall effect is that the sun will help to heat the house during the winter, but will be blocked during the summer when it would increase the cooling load.
This week the building crew extended the overhang from the roof SIPs as well as added the eaves to the other portions of the roof.
[nggallery id=119 template=caption]
This is the beginning of the overhang on the clerestory windows. Once the weather improves we’ll get some pictures of the completed overhang. We are also setup to have the electrical panel and solar system connected anytime now.
[singlepic id=580 w=200 h=150 float=]













