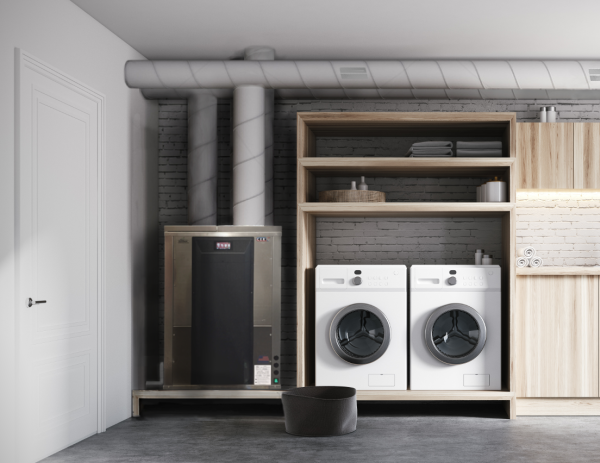The concrete slab has been poured, so it is officially SIP time! Today was a great day, especially for the first day of December.
[nggallery id=74 template=caption]
The remaining top of the ICF foundation had to be ground flat before the sill plate can be installed. This is a step that should be eliminated on a future house, but that knowledge only comes with experience. It would have been better to saw the top of the ICF foundation blocks level before filling with concrete and then trowel the concrete smooth and level to the top of the block wall. This will be one of many things we learn in the course building the house.
[nggallery id=75 template=caption]
A construction adhesive is applied to the first layer of sill plate plywood and then an additional layer of wood is placed on top. The anchor bolt nuts are then fastened and a few wood screws are also added to hold the plywood layers together. This completes the construction of the sill plate and it is now ready for the SIPs.
[nggallery id=76]
Okay, now we are finally ready for the SIPs. The plastic shrink wrap has hopefully kept the panels dry. Our friend and recycling business owner, Matt Snyder of Community Resource, Inc in Urbana has agreed to recycle the plastic wrap. One of the features of an ICF or SIP constructed house is the low construction waste, eliminating the need for a dumpster. The panels are all numbered and are installed in a particular order per the SIP house plans.
[nggallery id=77]
The panels are light enough to be lifted into place. This one probably weighs around 200lbs. In the pictures you should be able to see that the wood extends out from the foam. On top of the sill plate, 2″x12″ boards have been nailed and will fit into the bottom of the panel. Nails are then put through the outside of the panel and into the 2×12 to tie it to the foundation. Before the panel is placed onto the 2 x 12, a layer of non-expanding urethane foam adhesive and two beads of construction adhesive are added. This creates a weathertight seal.
[nggallery id=78 template=caption]
The panels are joined in the corners the same way that they are secured to the foundation. A 2 x 12 is nailed to one panel and the next panel slides over the 2 x 12 and is nailed. In the first picture you can see the 2 x 12 nailed to the panel on the very left.
[nggallery id=79]
To make a long wall by joining two panels together in a straight line, a spline is used. A spline looks like a short panel with foam faced with OSB (orientated strand board), but is not as wide. The spline fits in between the two panels to be joined and is nailed into place to butt join the panels. Below they are nailing the spline into one panel before the wall is raised. This creates a strong, but continuously insulated wall.
[singlepic id=410 w=200 h=150 float=]
The house as it stands after one day of panel assembly. This completes the South wall. Tomorrow installation should go faster as we have a system down and will hopefully be able to have the entire foundation enclosed.
[nggallery id=80]













