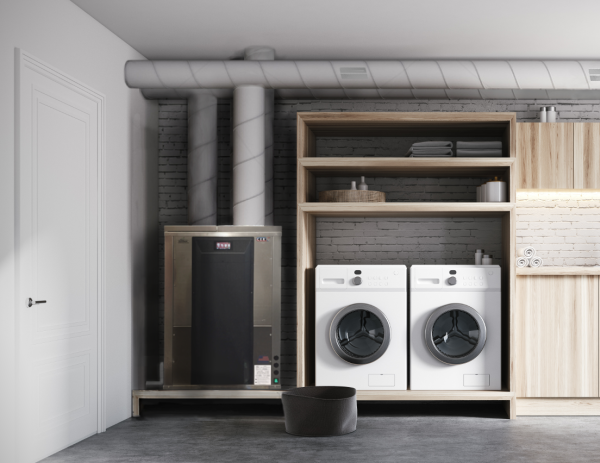A lot of work has been going on. We’ve started to put in the ducting for the HVAC system, plumbers are hard at work, and soffits are being installed on the house.
The first set of pictures are proof for our solar installation expert, Tom DeBates, that we are in fact performing the necessary maintenance on the solar tracker system out at our lab.
Here, Ty is applying new grease to the tracking mechanism. Almost 2 years in operation and this is as much maintenance as we have had to perform.
[nggallery id=64]
Here are pictures of the finished roof and some of the under soffit.
[nggallery id=65]
The decorative inner front door arrived and was installed. It was a stained glass panel which lights up nicely when viewed from the inside.
[singlepic id=323 w=200 h=150 float=]
The plumbers from Quality Plumbing have been doing a great job to work with us on the unconventional layout with the rainwater supply lines.
[nggallery id=66 template=caption]
Here is the plastic water supply tubing. By code we are required to mark the non-potable water line from the rainwater collection system. To make it easy we will use three pipe colors; blue for cold potable water, red for hot potable water, and clear for non-potable.
The plumbing is laid out to supply rainwater to the toilets, but will allow us to expand its use to showers and laundry should we receive approval at a later time.
[singlepic id=326 w=200 h=150 float=]
We have purchased most of the ductwork for the house conditioning and ventilation system and are working on installing the pieces. The fresh air intake and air exhaust will run from the utility chase space along the top of the master bedroom closet to the North wall of the house. In addition to the required plumbing vent, these are the only penetrations needed in the house.
[nggallery id=67 template=caption]
I will get some additional data up for the solar and house sealing, but as of today we are at 2,000 kW-hr produced. A blower door test was performed and after remembering to block a hole to the garage for electrical conduit and plumbing 100cfm was measured at 50kPa. We will run another test after drywall, but we are well below a super-insulated level!













