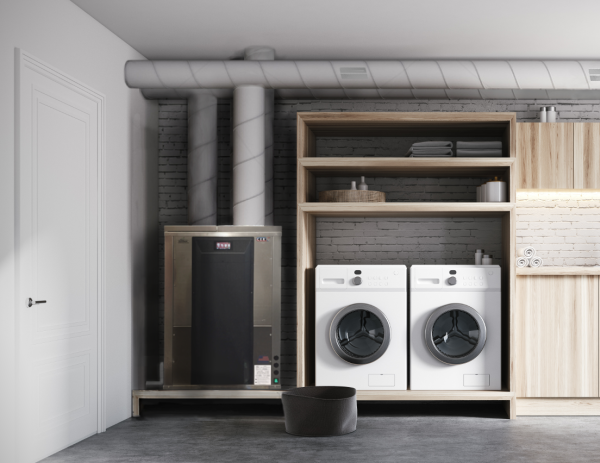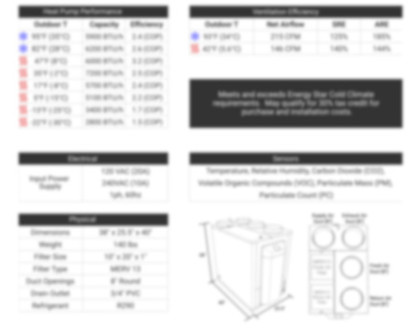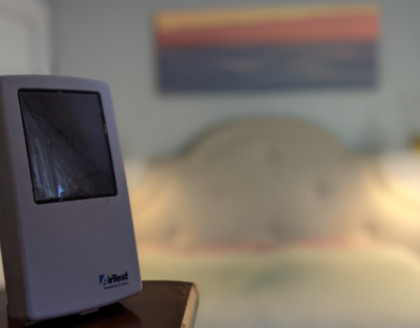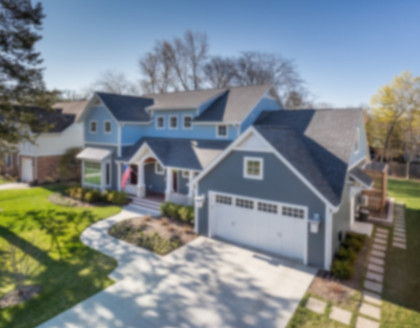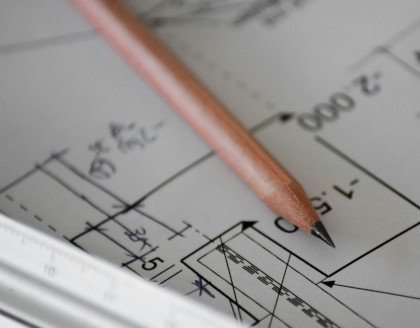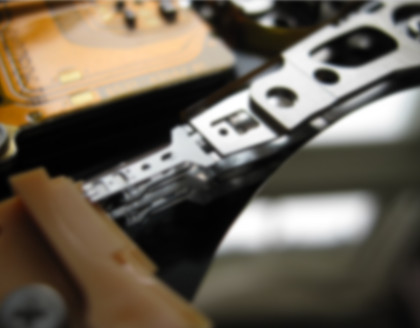The Taylor home was designed and built in Western New York in 2009 by Matthew Taylor’s father, Gary. He was inspired to experiment with concepts used on Passivhaus buildings that he had read about being used in Europe. The major concepts being double wall + airgap construction, super insulating, avoiding windows on the east and west sides, fully insulated prefabricated basement walls, all electric appliances, and ventilation control with an HRV system. The final design of the home turned out to be a modest 2000 sq. ft. ranch that looks very traditional in appearance. Over the years, the family became more and more aware of indoor air quality issues due to the HRV system’s inability to properly mix air throughout the home and ventilate effectively.
This home is a fantastic example of how a CERV can be retrofitted into an existing home, replacing a standard HRV. In addition to swapping out the HRV with a CERV, the ductwork was also upgraded to be larger diameter in order to reduce static pressure. The installation was done as a DIY project by Matt, and you can see from the included pictures how much planning he put into the project! Follow the link below to read Matt’s testimonial and learn more!
Specifications
- Size: 2000 sq ft
- Heating & Cooling: Ducted Heat Pump
- Ventilation: CERV2
- Energy Generation: Solar PV
Gallery







Related
newspaperFeatured Article - Taylor Home Testimonial
newspaperFeatured Article - Taylor CERV2+Ducted Mini Install (2.5 Year Follow-up)

