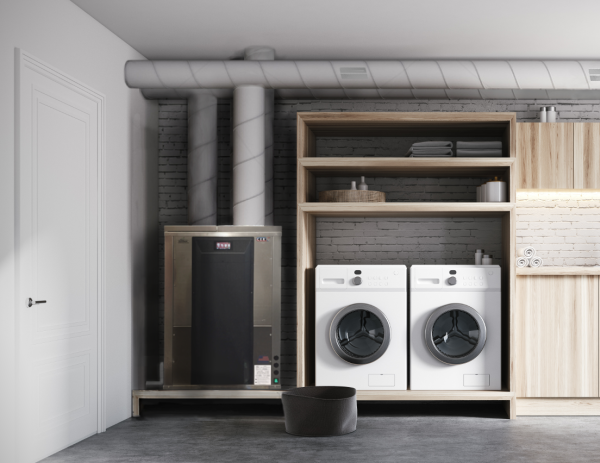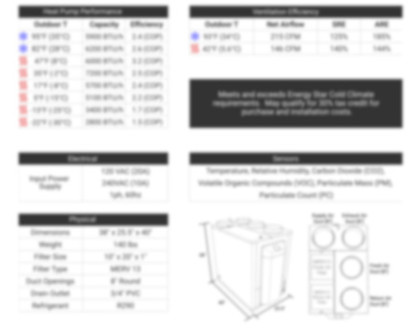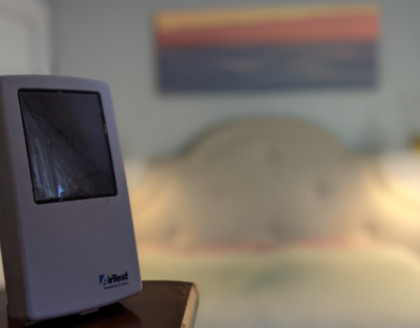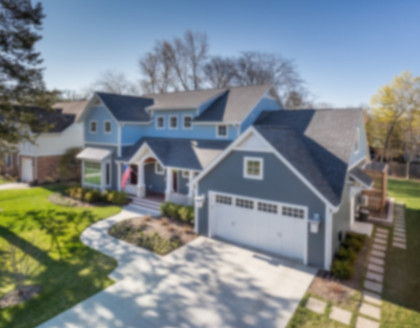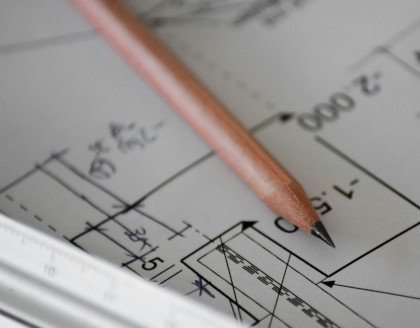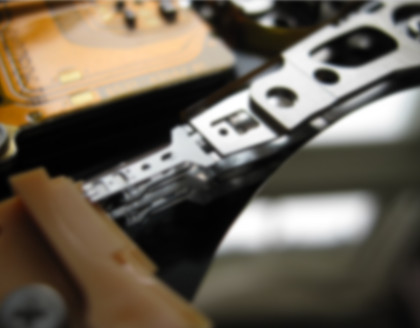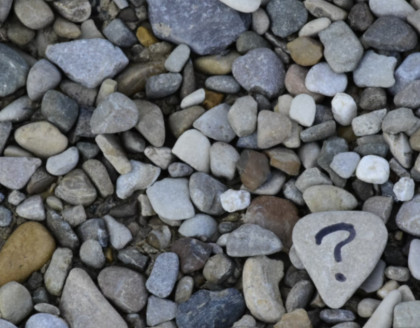Central Illinois is a challenging climate that experiences some of Minnesota’s arctic blasts and Louisiana’s heat and humidity. Equinox House is superinsulated with 12 in. (300 mm) thick structural insulated panels (SIPs) and supersealed (0.37 ach at 0.20 in. w.c. [50 Pa]), resulting in a house whose energy is dominated by the occupants and their activities rather than climate.
Equinox House has been designed to provide exceptional comfort with excellent indoor air quality at all times and in any type of weather. Comfort and air quality are the primary objectives of Build Equinox design projects. The CERV fresh air conditioning system, coupled with an advanced air-source heat pump, provides fresh air to the living areas of Equinox House while simultaneously purging air from the “wet”, odorous areas of the home (kitchen, bathrooms and laundry room).
Equinox House became the first home within an Illinois municipality to receive permission from the Illinois Department of Public Health for utilizing rain water indoors. Build Equinox engineers designed the rain water harvesting system and the adjacent rain garden overflow area. Monthly monitoring of untreated rainwater in the Equinox House cistern has shown minimal biological activity over its two years of operation. The rain water harvesting system also collects dew and frost water, which provides an additional 200 gallons per month to the system during the “dewier” and “frostier” months of the year.
Specifications
- Size: 2100 sq ft
- Bed / Bath: 5 / 2.5
- Heating & Cooling: 2x 1 ton ductless heat-pump
- Ventilation: CERV2
- Solar: 8.2kW
About the Architect
Equinox House’s modern take on Frank Lloyd Wright’s Usonian home concept was designed by architect Jean Ascoli, a former member of Taliesin Associated Architects (a firm founded by Frank Lloyd Wright). Usonian is a style termed by Wright to characterize relatively small, modest homes, primarily using natural materials, natural lighting, and minimal heating and cooling. The design features large public spaces for socializing, while private spaces are smaller and more minimal.
Gallery












Related
newspaperSpotlight - Equinox House Turning 10!
newspaperEquinox Origins Part 1: Net Zero Energy Project
newspaperEquinox Origins Part 2: Designing for Zero
newspaperEquinox Origins Part 3: Walls and Roof
newspaperEquinox Origins Part 4: Light and Delight
newspaperEquinox Origins Part 5: Infiltration & Sealing
newspaperEquinox Origins Part 6: Ground Heat Transfer
newspaperEquinox Origins Part 7: Designing a Thermally Massive Home
newspaperEquinox Origins Part 8: Appliances, Power, EVs
newspaperEquinox Origins Part 9: Comfort Conditioning & Indoor Air Quality
newspaperEquinox Origins Part 10: Solar Collection & Use

