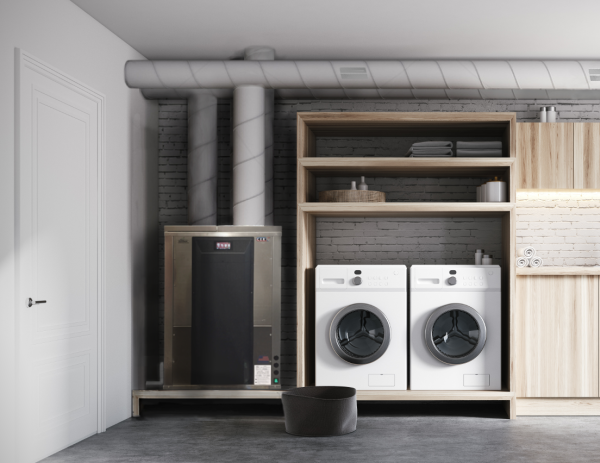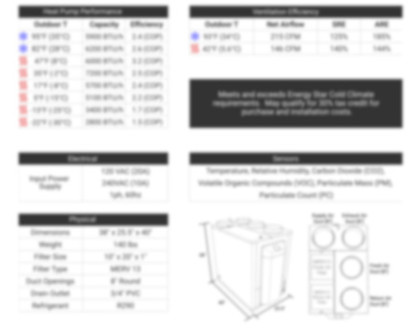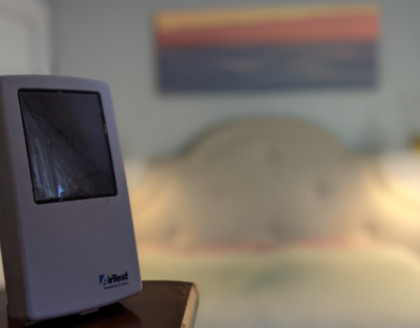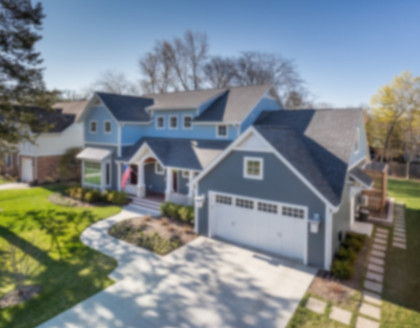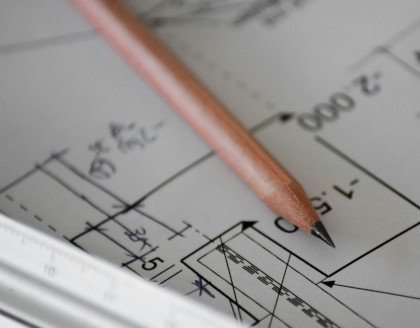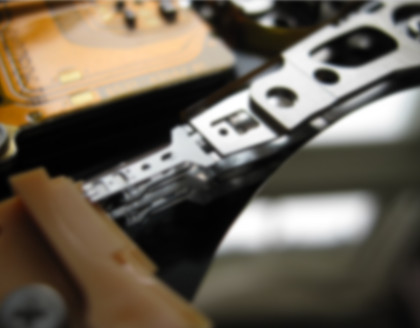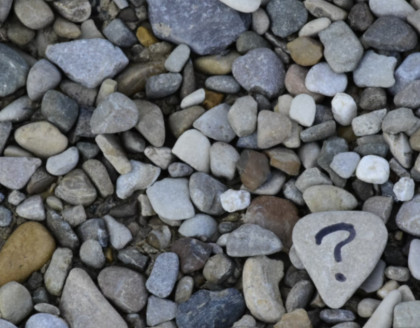The Lakeside Net Zero Passive House is a shining example of sustainable living, boasting LEED Platinum and Passive House certifications for its modern design and eco-friendly ethos. Tucked away in Southwest Michigan, this home seamlessly blends contemporary comforts with green building practices. At its core, a commitment to energy efficiency and indoor air quality shines through, with innovative solutions like the CERV2 ventilation system playing a key role in the project’s success. This lakeside house is a featured project on both the Greenhome Institute and PHIUS websites.
The CERV2 ventilation system ensures optimal indoor air quality while keeping energy consumption in check, adding to the home’s eco-friendly credentials and creating a healthy environment for occupants year-round. The CERV2 installation utilizes the GEO-Boost ground loop heat exchanger to boost efficiency and capacity by acting as a hybrid air and ground source heat pump. Additionally, the CERV manages the exhaust ventilation of the bathroom and kitchen, preventing the need for separate exhaust fans and envelope penetrations. Combined with the house’s sustainable design and renewable energy sources, the CERV2 helps the Lakeside Net Zero Passive House lead the way in environmentally responsible living.
The Lakeside Net Zero Passive House incorporates sustainable practices beyond just energy efficiency—such as using reclaimed wood from nearby trees for flooring, reducing waste and minimizing environmental impact. As a beacon of sustainability, the Lakeside Net Zero Passive House inspires eco-conscious construction practices. With its certifications and innovative features, it proves that sustainable living isn’t just better for the planet—it’s also more comfortable and rewarding for those who call it home.
About the Architect
Mark Miller Architecture is a design and building firm that specializes in sustainable and energy-efficient homes and buildings . Their goal is to reduce the carbon footprint of our built environment through promoting passive home building and green architecture. They strive to create structures that are not only aesthetically pleasing but also environmentally responsible by minimizing energy use and maximizing natural light. Designs cater to a range of buildings, from single-family homes to commercial and mixed-use developments.
Specifications
- Size: 2377 sq ft
- Bedrooms: 2
- Heating & Cooling: Heat-Pump
- Ventilation: CERV2
- Energy Generation: Solar 12.4kW w/ Battery Storage
Certifications
- LEED Platinum
- Certified Passive House
- HERS Index Score: -10
Gallery













Related
newspaperSpotlight - Lakeside Net Zero LEED Platinum Passive House
linkGHI: Lakeside Net Zero Passive House goes LEED Platinum Passive House Certified
linkPHIUS Project Page: Lakeside Net Zero Passive House
linkArchitect & CPHC: Mark A. Miller Architects/Builders Inc.

