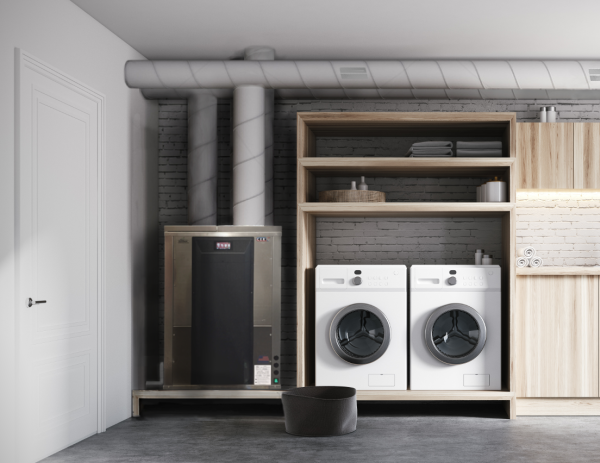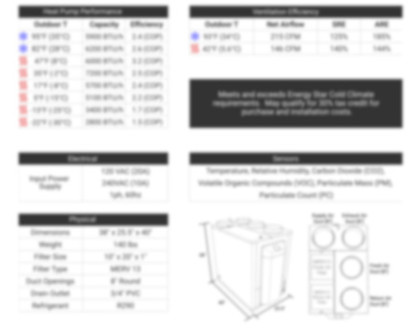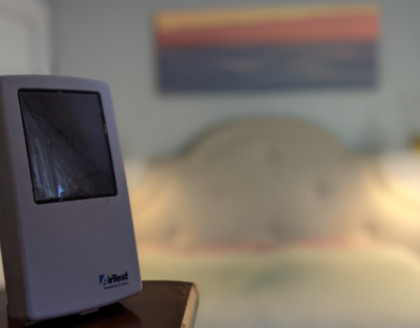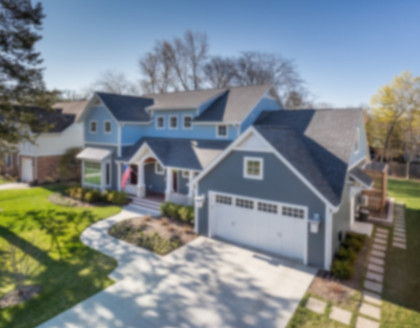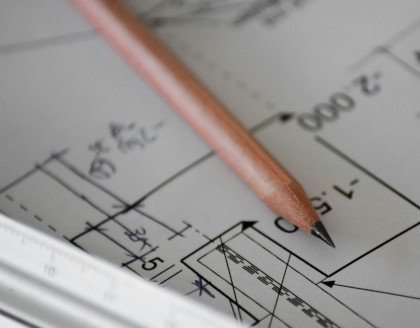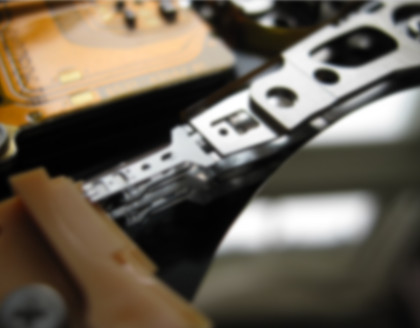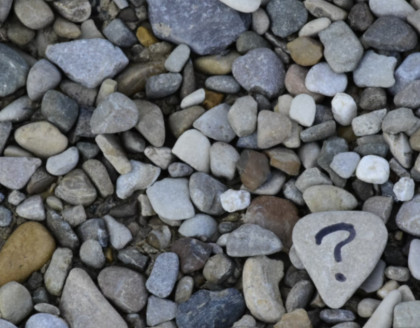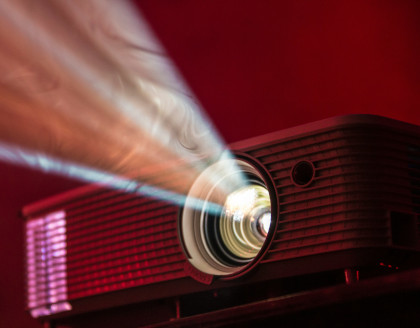The first certified Passive House in the city limits of Denver, Colorado is a ranch style, single family residence with furnished basement, featuring high efficiency windows to fill the home with daylight in both floors. The Denver Passive House is seamlessly integrated into an established neighborhood near the University of Denver, and similarly, native plantings are being established around the beautiful home.
The Denver Passive Home’s energy requirements are largely met through its 5kW solar PV array. A Ford Focus EV and Chevrolet Volt further the homeowners’ desire to move to a truly healthy, comfortable, and sustainable living environment.
Fresh air ventilation and energy recovery are managed with a CERV™ fresh air conditioning system with active indoor air quality management. Carbon Dioxide and Volatile Organic Compounds (VOCs) are monitored and kept at levels chosen by the home’s occupants.
ZEROs residence modeling software estimates the home’s energy requirements to 5500 to 6000kWh of electric energy per year based on two person occupancy. Summer energy and winter energy requirements range from 500 to 600kWh per month with 300 to 400kWh per month expected during swing season months. The home’s quality construction has achieved Passive House sealing level of 0.6ACH at 50Pa.
About the Architect
M A N I F O L D Design and Development, Inc. was created by Architects Taylor Lee Webb & Bob Phillips as a means to help clients realize their design visions. Based in Denver, Colorado, we bring over 35 years of combined Architectural experience in a wide range of sustainable and green building types. These project types include residential and commercial, single and multifamily, educational, institutional and civic facilities.
Specifications
- Size: 3112 sqft
- Bed/Bath: 4/3
- Heating & Cooling: Heat-Pumps
- Ventilation: CERV2
- Energy Generation: 4.8 kW Solar
Gallery






