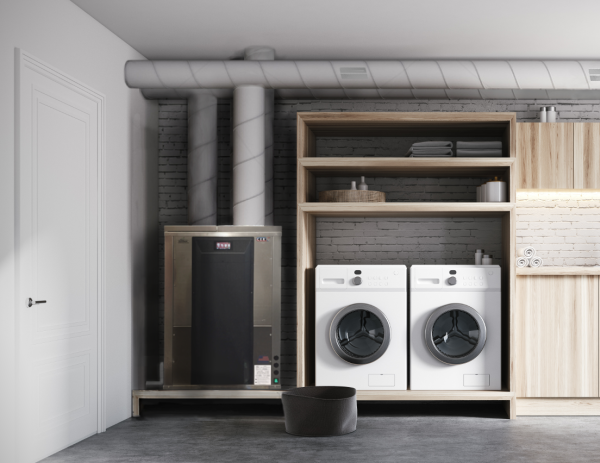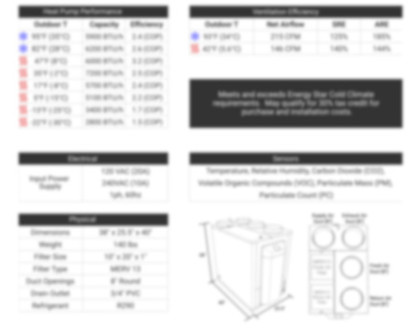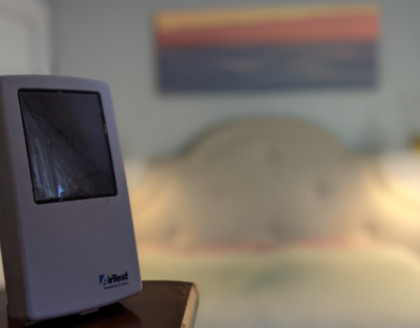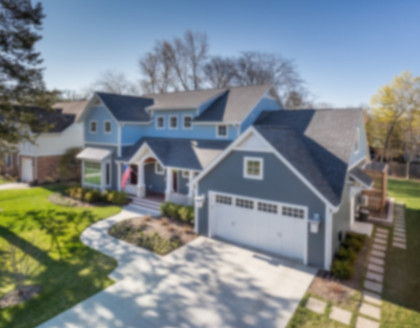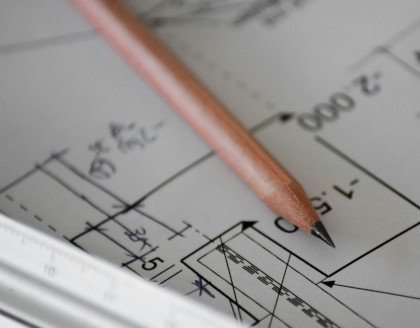This 1,800s.f. Passive House is designed to harmonize with its peaceful, wooded site. The interior is organized around a large south opening to a courtyard-like patio space; as a backdrop to this opening is a wall featuring walnut from trees harvested on site. As a Passive House, it uses about a tenth the heating energy of a built-to-code home, and about 65% less energy overall. As a DOE Zero Energy Ready Home, it was designed so that the solar electric array, installed in 2018, produces as much energy as the home uses. Indoor air quality and occupant health are a primary objective as well, so no-added-formaldehyde panel materials, no-VOC, non-toxic paints, and Greenguard certified sealants, caulks, and adhesives were used along with a continuous demand-controlled ventilation system to provide superior air quality.
About the Architect
Tom Bassett-Dilley Architects designs architecture for health, energy efficiency, and beauty, tailored to each client and site. Through Passive House technology, zero energy buildings, and Biophilic design, we’ll help you make a positive impact on the environment.
Specifications
- Size: 1800 sq ft
- Bed/Bath: 3/2
- Ventilation: CERV2
- Energy Generation: Solar PV
Awards
- 2019 North American Passive House Convention: Best Single Family
- 2019 North American Passive House Convention: Best Source Zero
Gallery


Related
linkTom Bassett-Dilley Architects

